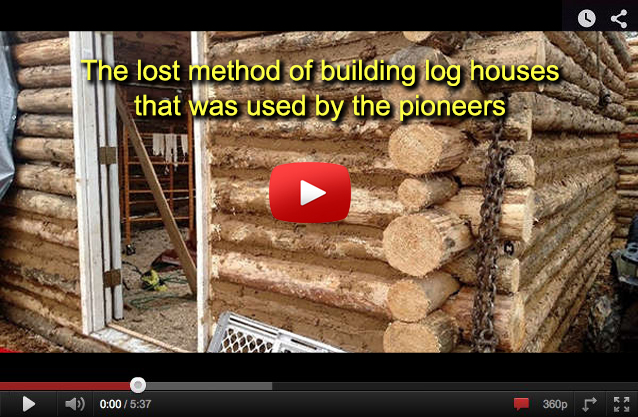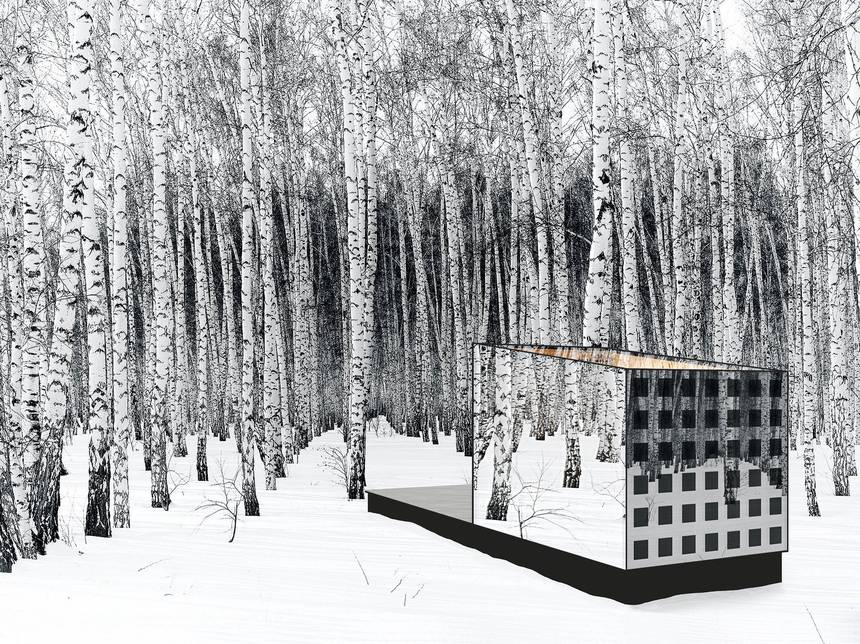
It is really tough to achieve the Passive House standard in a tiny building, in a cold climate. Can Carly Coulson pull it off?
Carly Coulson practices architecture in very cold Duluth, Minnesota, and describes her approach as Invisible Sustainability. Therefore it is perfectly logical that she should design an almost invisible shed and call it the Disappear Retreat. She describes the idea:
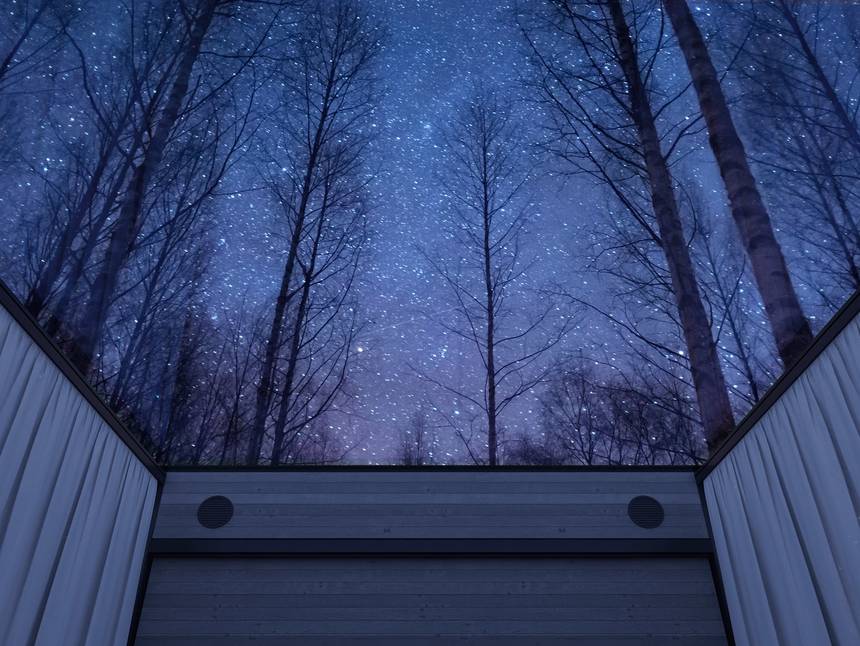
The spark for the design came under the night sky viewing a psychedelic show of northern lights and imagining a small, self-sufficient retreat with a glass roof where the universe overhead and surrounding ecosystems press close, where one feels connected to the planet and can sleep under the dazzling stars and dream with eyes open.
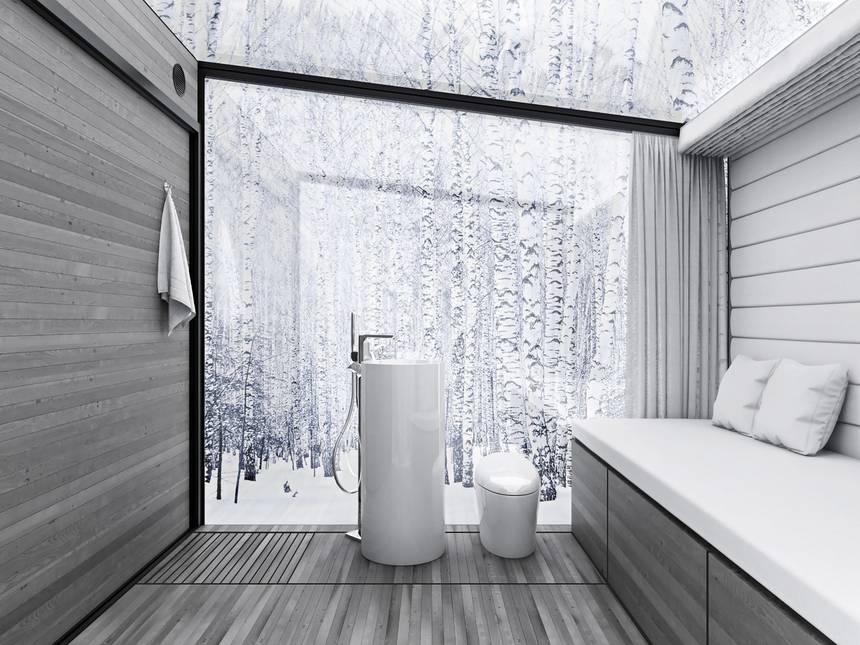
This is not something one usually sees in -25°F temperatures without a big honking wood stove, yet the Disappear Retreat has no visible form of heating. That’s because it is built to the Passive House/ Passivhaus standard, which combines superinsulation, compact form, no thermal bridges and serious air tightness. It is hard to achieve in a small building due to the amount of surface area compared to the volume enclosed (and only an 83 square foot area) but Coulson does it by using some very high-tech materials:

Triple-glazed windows somehow achieve R-32, and vacuum insulated panels reach R-87. There are blackwater and graywater tanks under the accessible floor, which she describes as an “RV-like setup.” I found this worrisome, owning the Sustain Minihome with much the same setup; It normally works when you can drive your RV to the pumpout station. Coulson’s alternative:
which she describes as an “RV-like setup.” I found this worrisome, owning the Sustain Minihome with much the same setup; It normally works when you can drive your RV to the pumpout station. Coulson’s alternative:
Filling/emptying of tanks is required every 2 weeks. Tote-along portable tanks with vacuum pump can transfer waste and water, allowing a remote location of Retreat. A portable pump and hose works if Retreat and Shed are within a few hundred feet. At sites with existing septic and well or city services, Bed+Bath can connect to them, but is no longer zero water/waste.
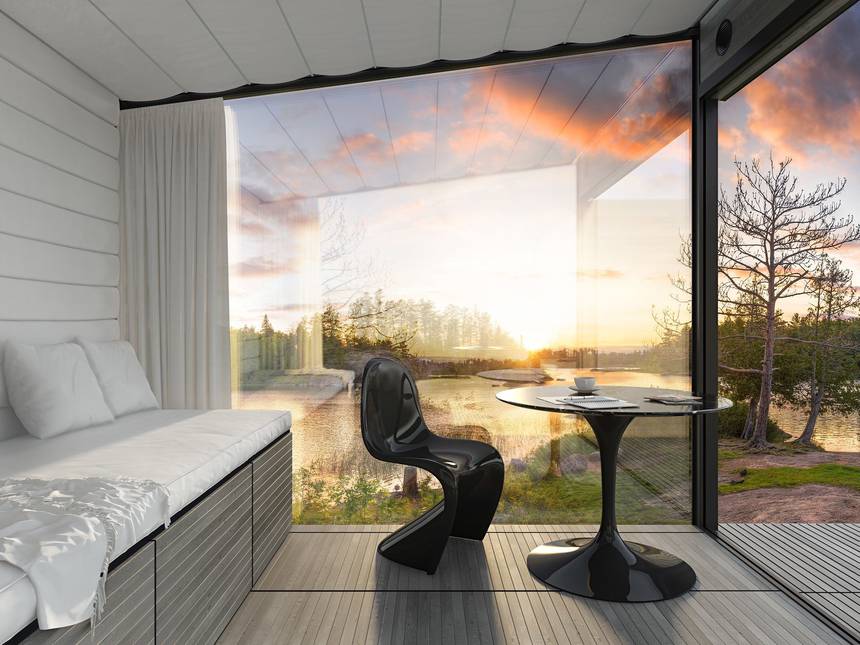
The 8x10x9ft structure is incredibly compact, reducing exterior surface area and, therefore, unwanted heat loss or gain. The air-tight and super-insulated enclosure will never drop below 60°F inside no matter how cold outside and without any sun exposure, so plumbing systems are always safe. Passive solar heating through the glass roof and walls is utilized in the winter, modulated in spring/fall with insulated shades, and blocked in summer by trees and shades. These strategies reduce the peak heating load to just 100 watts (1 light bulb), a 95% reduction. No mechanical heating or cooling is needed.
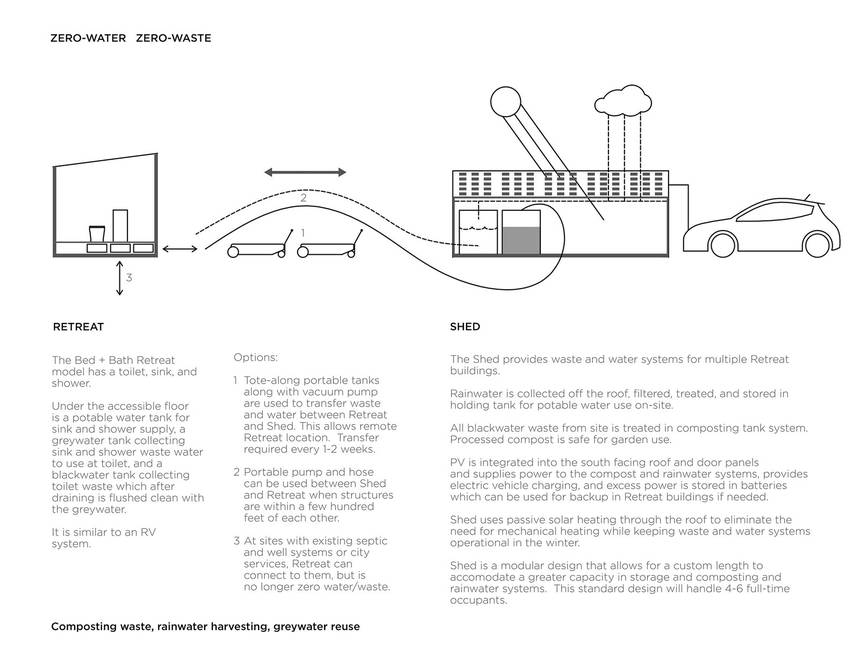
The Disappear Retreat is not entirely a stand-alone structure and appears to be supported by a shed building, which supplies more solar panel space, and some kind of composting for the black water from the tank. This is an interesting issue; most people in this situation would use a composting toilet instead of mixing in a lot of water, which then has to somehow be separated to compost what’s left. But Coulson has designed a very high-end unit where people probably want to flush and forget.
Also read: Building Huts for Survival
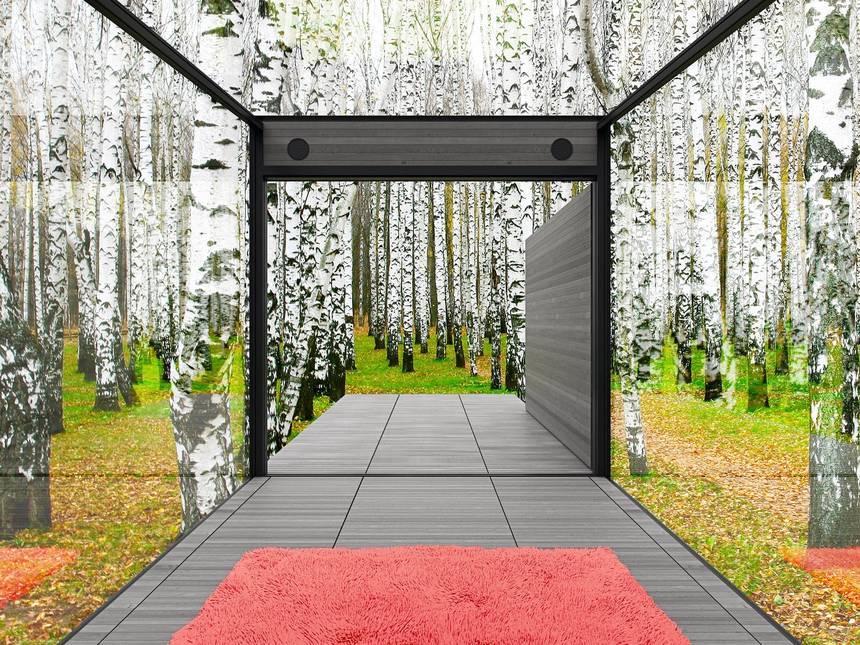
Passive House designs are incredibly airtight, and in a building this size one might even run out of oxygen to breathe. Coulson puts in a pair of what she calls “thru-wall ERV (energy recovery ventilator) discreetly positioned above the north door, providing continuous, balanced. and filtered fresh air and exhaust with minimal impact on sound, energy, or heat loss (heat recovery efficiency 90%). This is another thing I do not understand, because these look and sound like Lunos Ductless HRV systems, which air paired together and alternately suck and blow every seventy seconds. They are remarkable machines but I thought they only came in HRV, or heat recovery ventilators. It is a subtle difference, but ERVs have the ability to transfer moisture. Net Zero water and waste will be a challenge too.
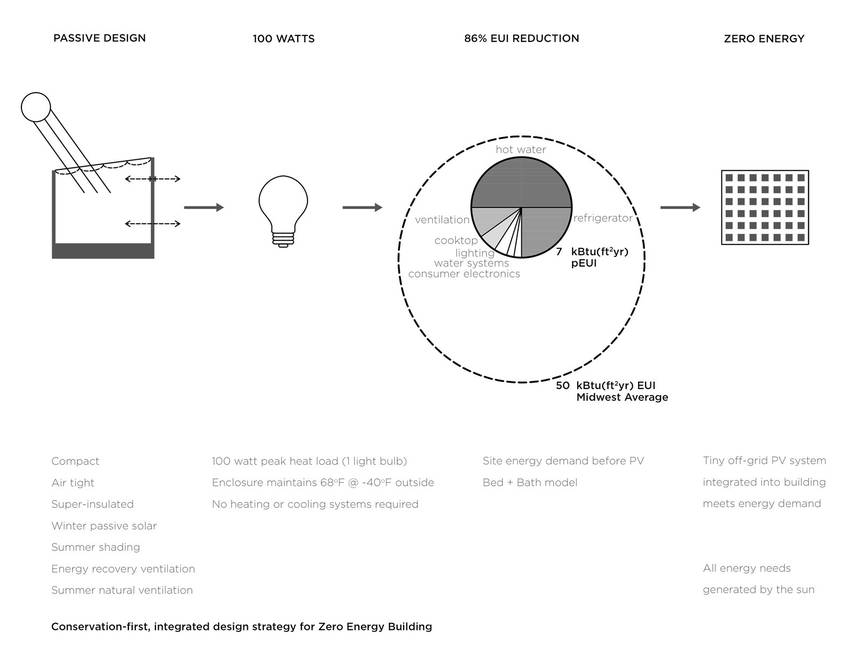
Also read: Super Shelter – Mors Kochanski’s
Getting to Passivhaus standard is really tough, and at this stage, the Disappear Retreat is still a big spreadsheet rather than a tiny building. But if she can pull this off, it will be a remarkable achievement. Coulson concludes:
Today we have the components needed for simple, affordable, low-energy building without sacrificing aesthetics. Disappear Retreat strives to change the perception of sustainable design and connect with new audiences. Its small size makes it approachable, understandable, and transportable, maximizing public education value, while its low-tech strategies are transferable to other scales, solutions, and locations.
It is a lovely little test bed for some fascinating building technologies ( via treehugger.com).
Self-sufficiency and Preparedness solutions recommended for you:
Survival System (Learn The 7 Secrets Every Family Must Know To Survive Any Disaster Or Crisis)
Food for Freedom (If I want my family to survive, I need my own food reserve)
Liberty Generator (How to gain complete energy independence)
Backyard Liberty (Obama’s hidden agenda: more than just your guns…)

